What is Tripartite Flows?
This project was designed during the spring 2013 semester at Penn. The brief called for an air remediation system on Canal St in New York City near the entrance to the Holland Tunnel.
The armature we designed took a three-pronged approach. The basement accepted food waste and utilized biochar to transform that waste into rich soil. Street level remains open to the public and is home to seasonal farmers’ markets. Above that is an air filtration apparatus, research center, exhibition area, and productive green roof — with both crops and flowering plants.
All three levels work together. The soil produced from the biochar in the basement is used on the roof for agriculture. The street level provides shelter an space for markets – inviting the public in to purchase the food that is grown above. And, the 2nd level houses research areas and exhibition space that benefit the employees and public alike. The focus for this project was about energy flows and how waste can be utilized.
Project done in collaboration with: Ryan Koella and Daniel Greenspan

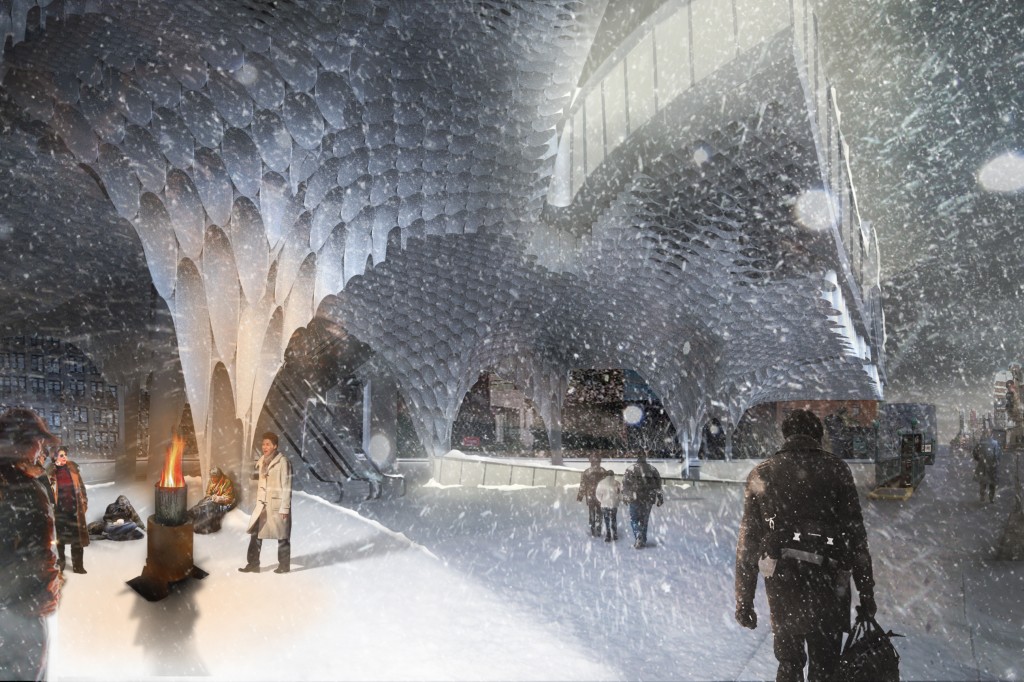
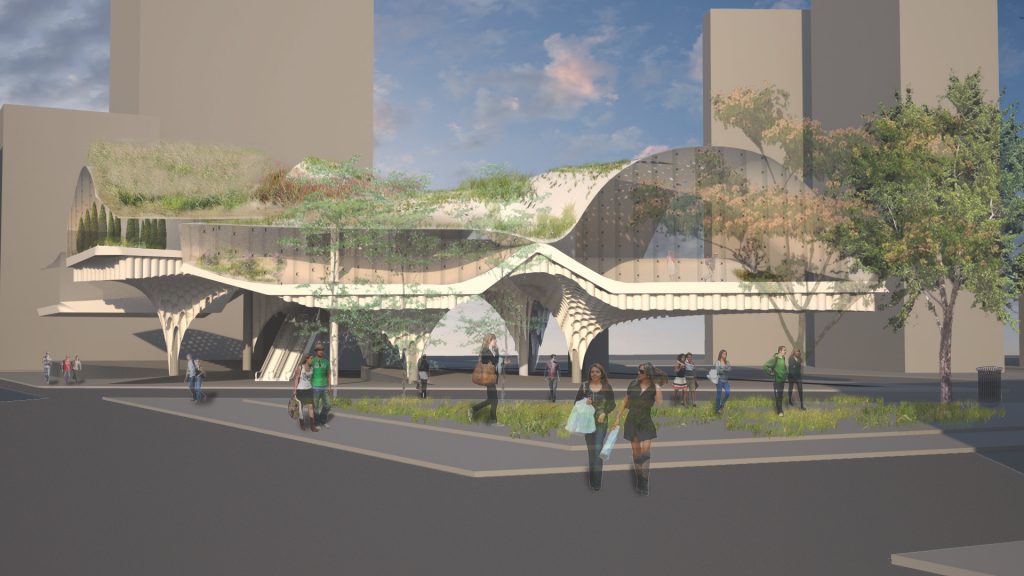
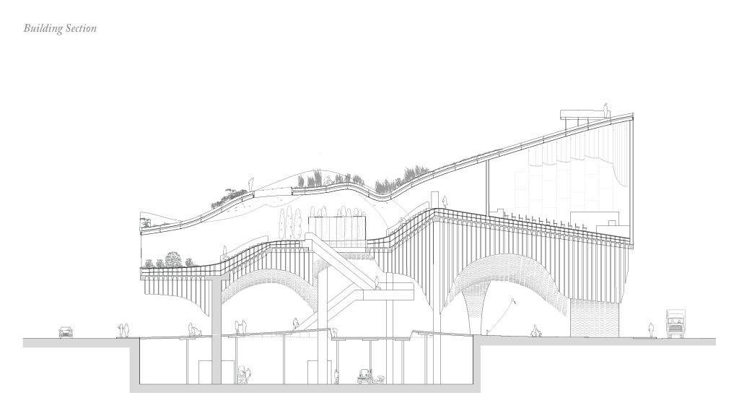

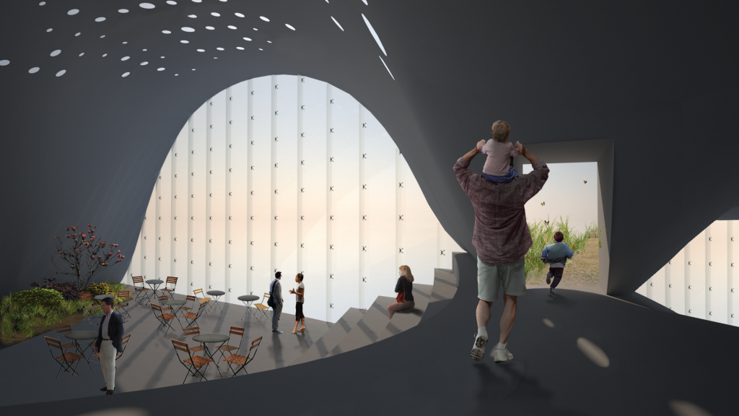
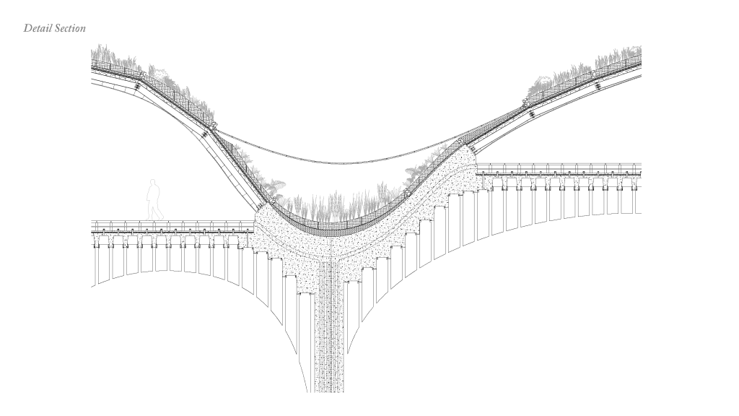
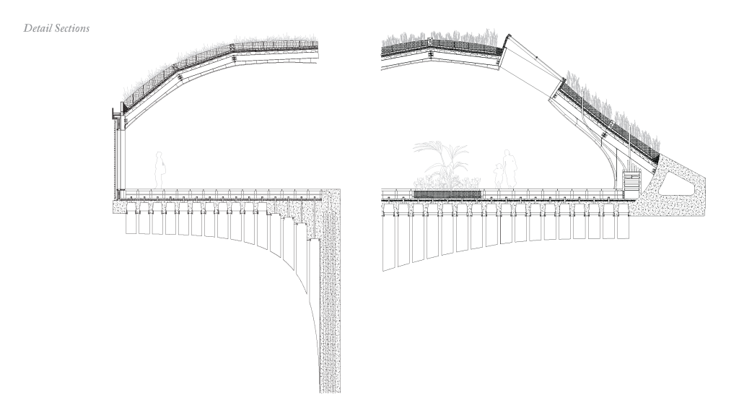
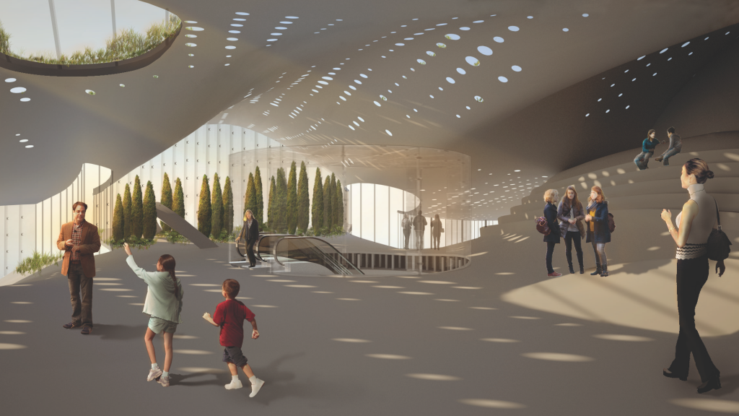
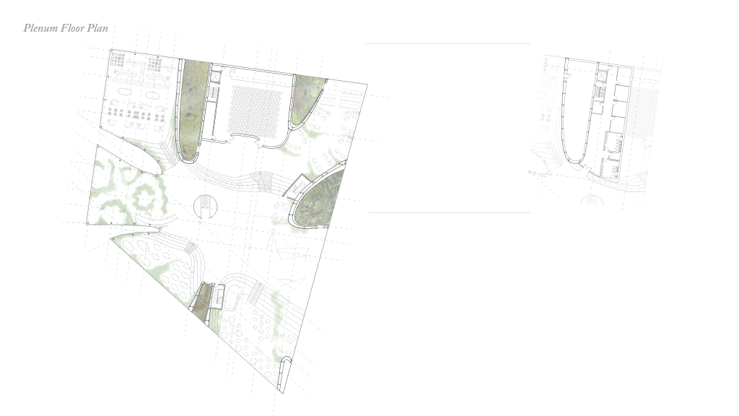
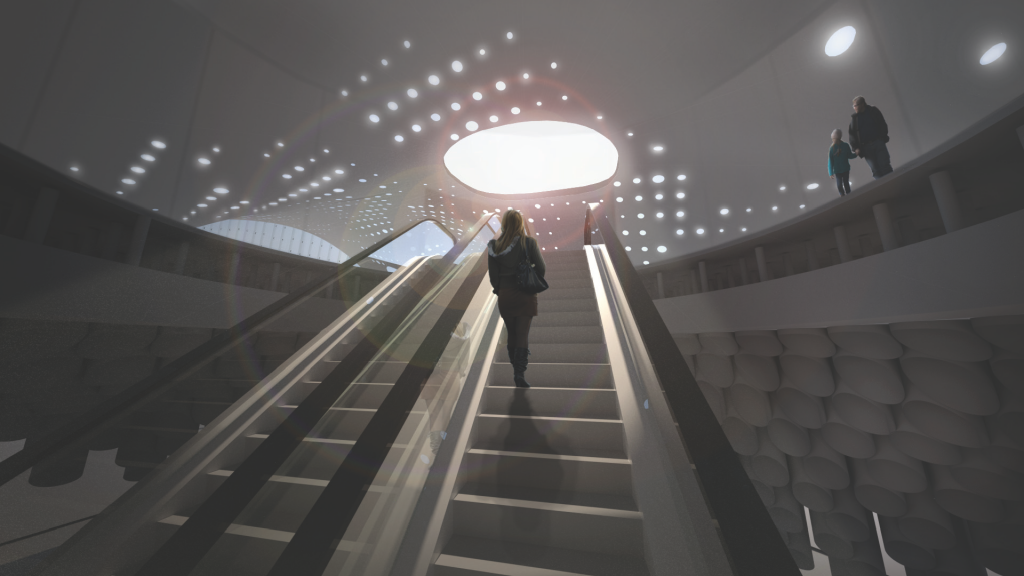
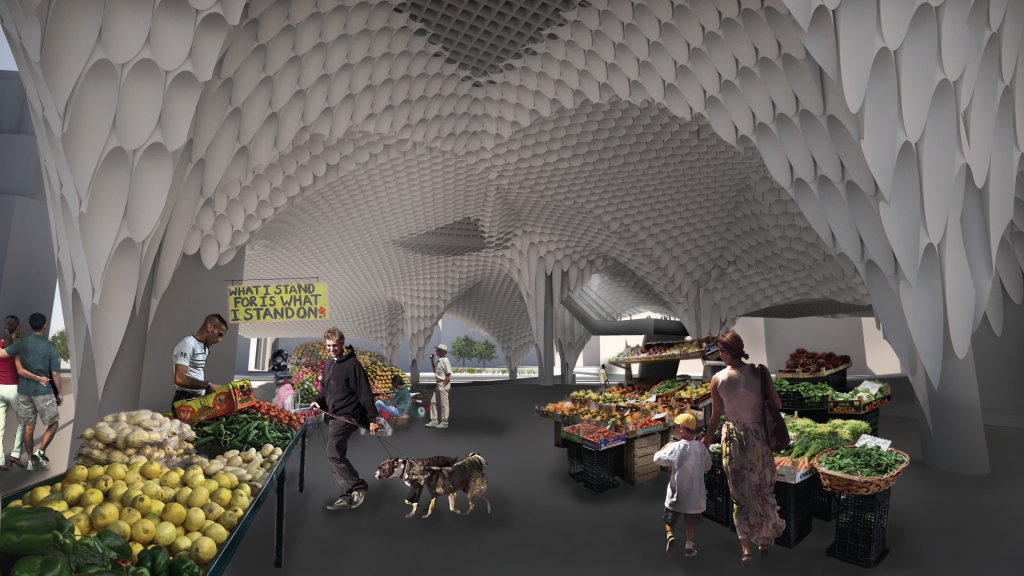
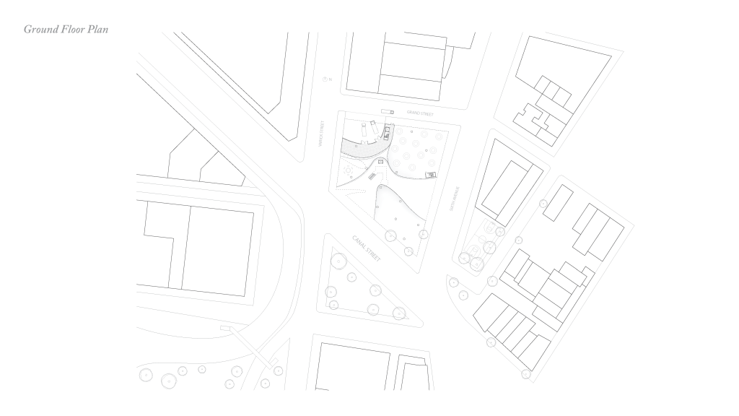
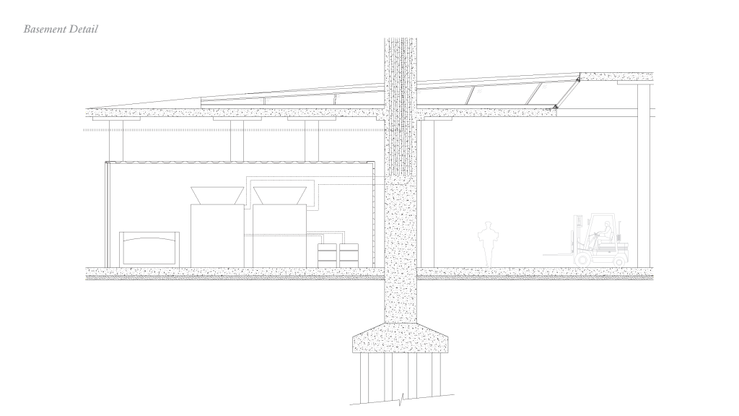
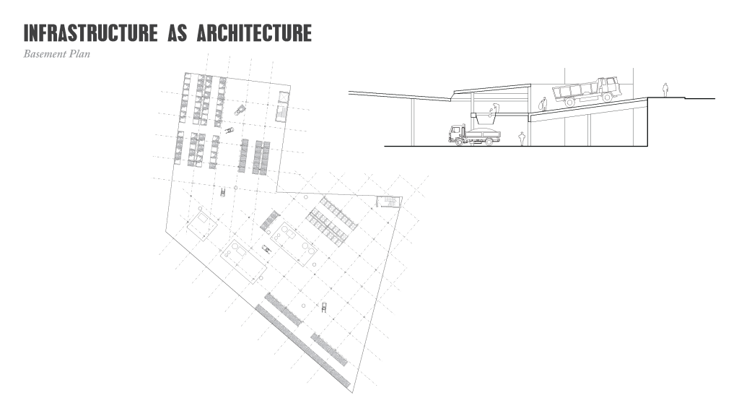
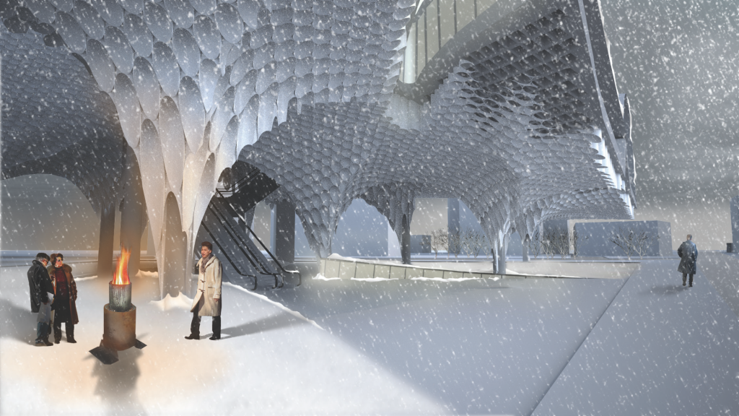
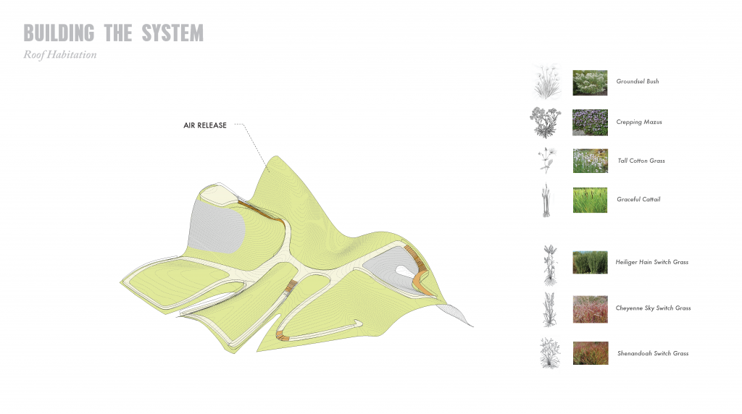
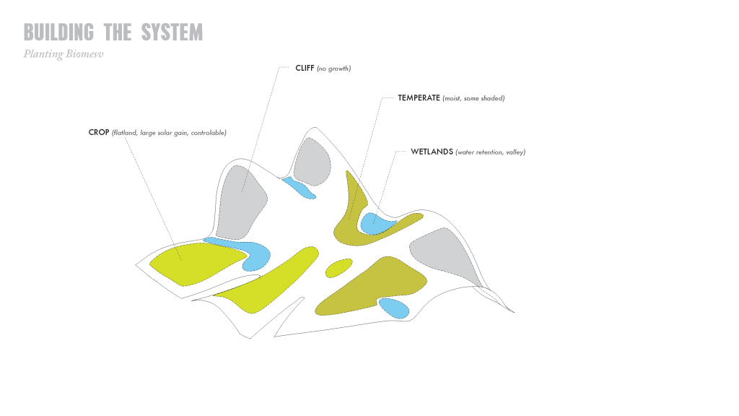
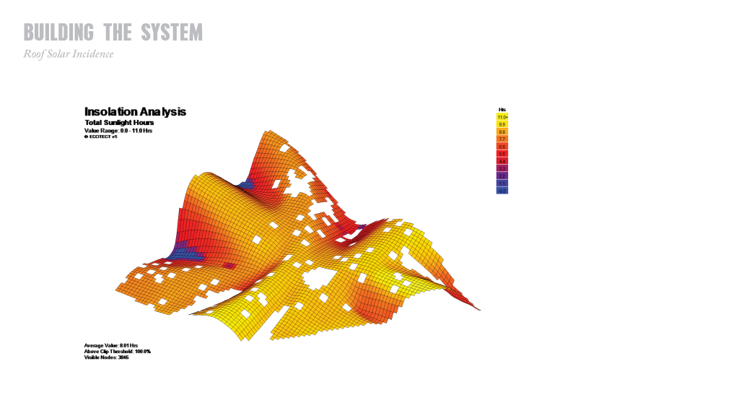
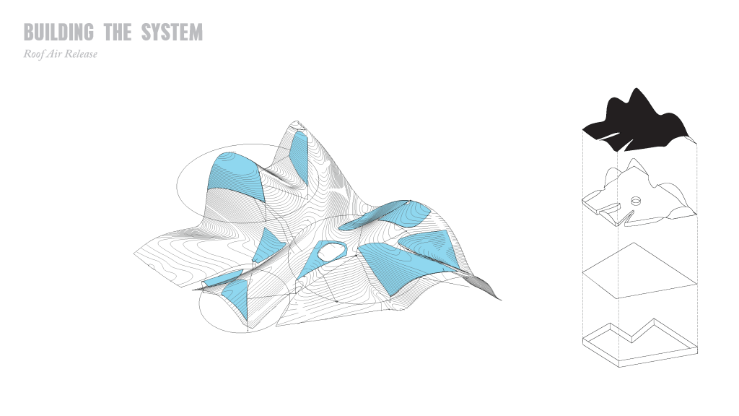
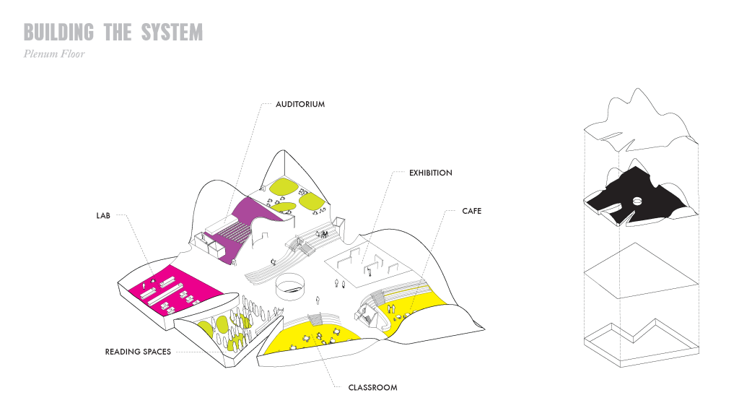
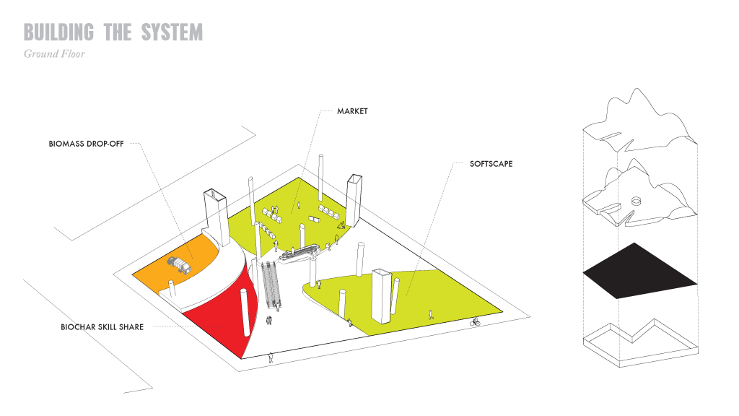
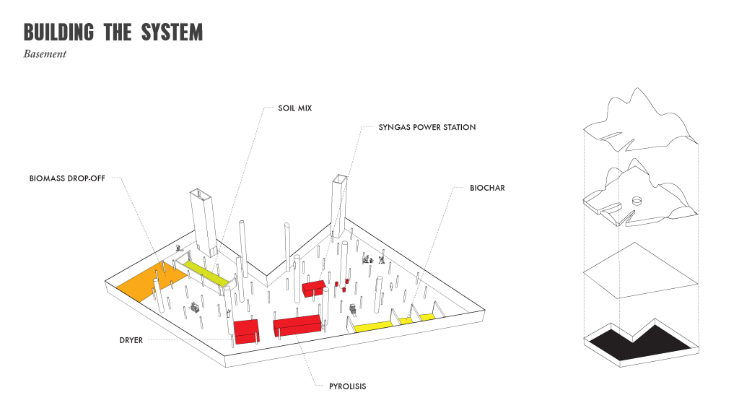
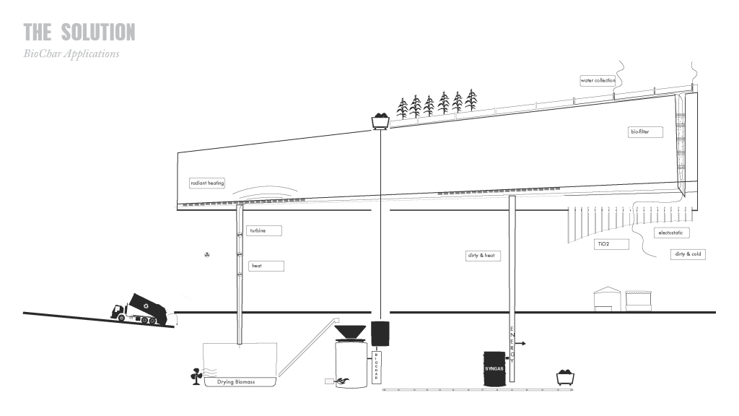
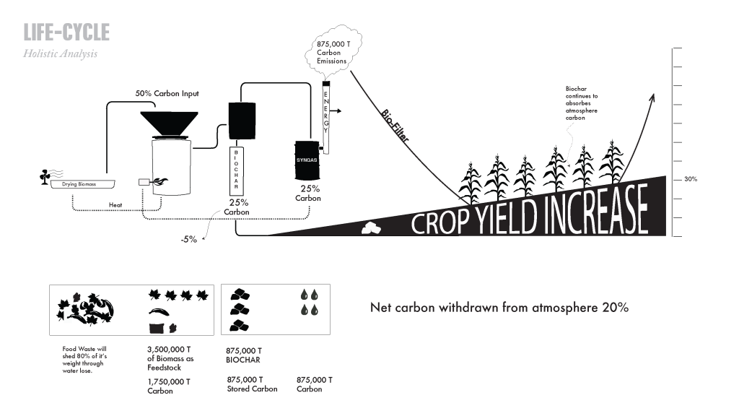
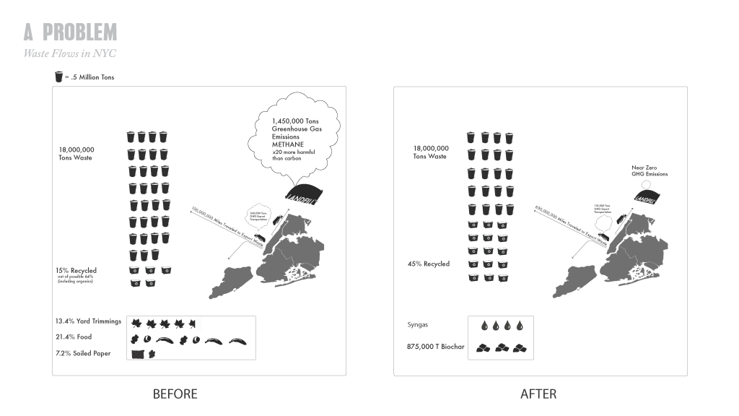
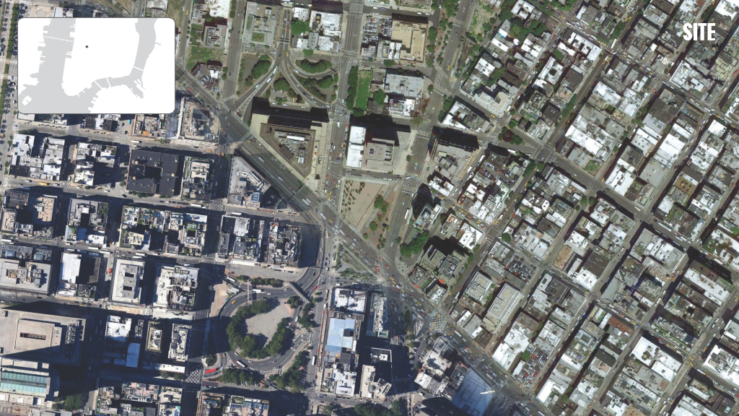
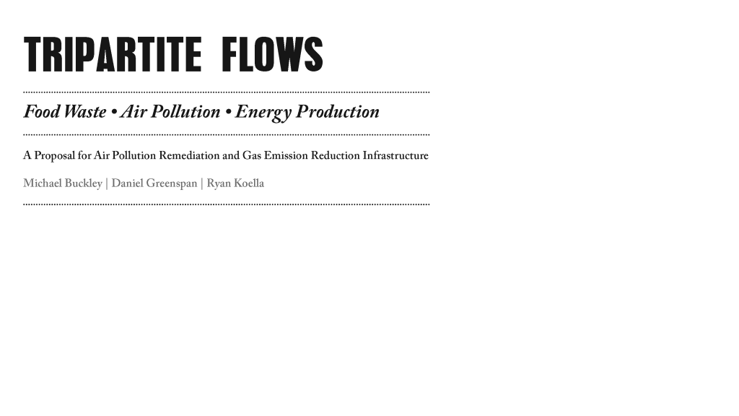
Leave a Reply