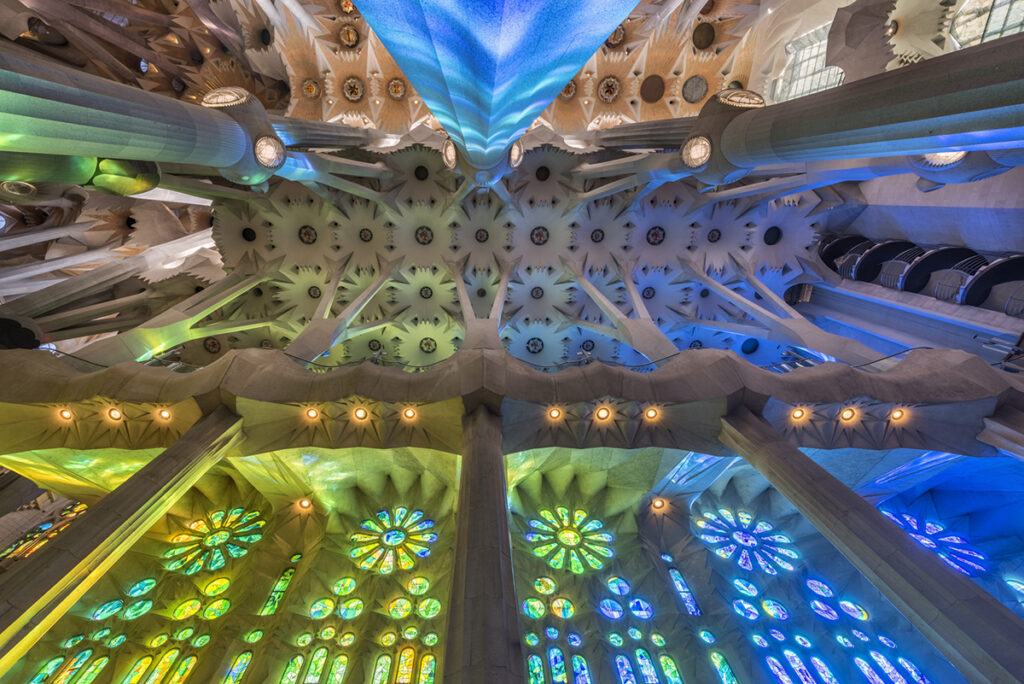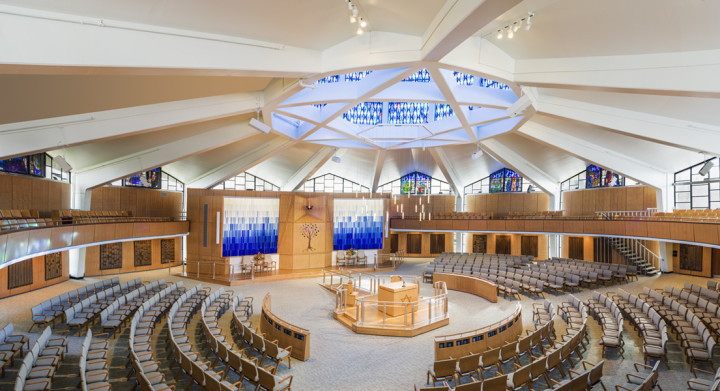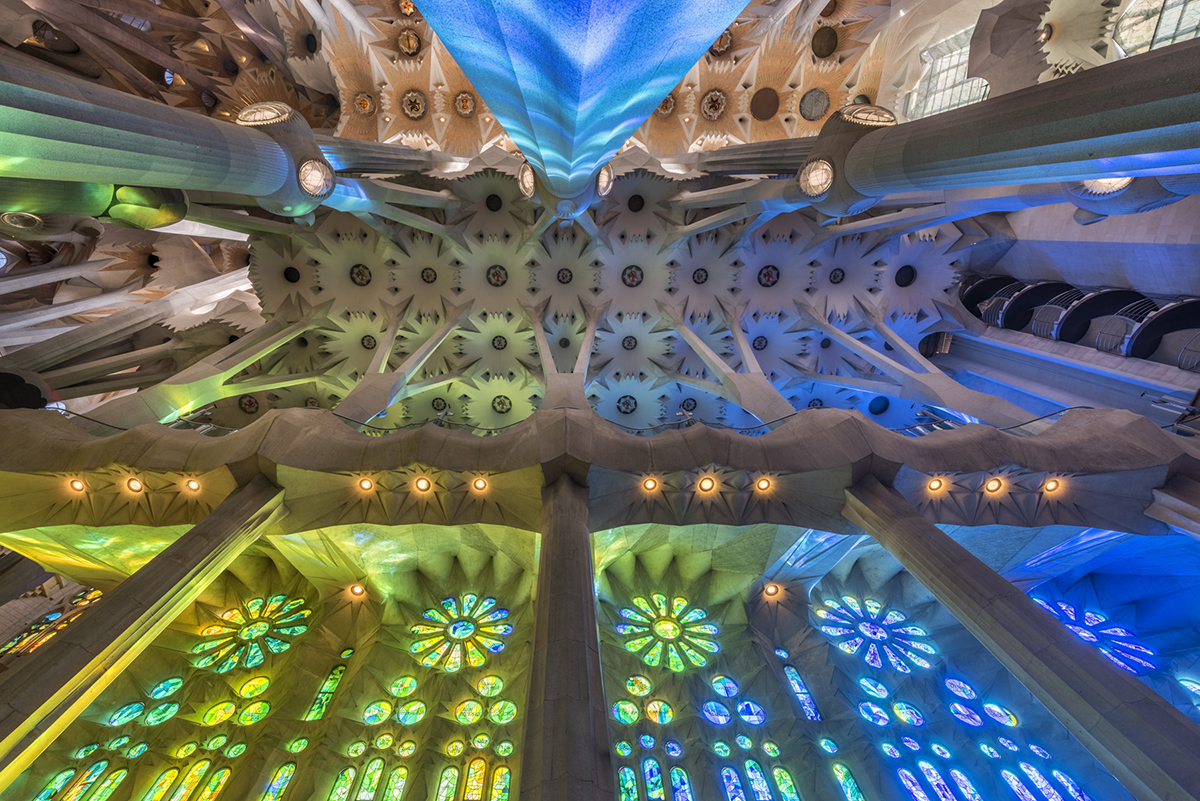
Religious Architecture has demanded the collective efforts of countless humans for centuries. Here, architecture joins people in pursuit of transcendence; immense structures are raised as symbols of devotion and places for worship. Normal limitations are breached by countless religious spaces: the great span of Agrippa’s Pantheon in Rome, the incredible space of Istanbul’s Blue Mosque, the sheer enormity of Sagrada Familia and how the light filters through her, the list is long.
These architectures have developed alongside the ideologies of their respective religions. For Islam, the mosque; Christianity first the Basilica, now the Church; for Judaism the Synagogue, Stupas for the Bhuddists, the Temples of Romans, Greeks, etc. Take for instance the basilica, which means the tribunal chamber of the king. It originated as a large, secular and public building; a center for Roman business. Once Romans ceased their persecution of Christians these basilicas functioned as places of worship. Religious buildings tell the stories of the development and evolution of a faith, as well as the cultures the faiths coincide with. The cultural weight of these buildings is pervasive. Churches of medieval times compensated for low literacy rates.
Writ on the walls, niches and nooks Churches used their architecture to tell the stories of the bible to the people. Scenes were acted out by stone sculptures or illuminated within vast, intricate stained glass windows. Remember, the typical churchgoer could not read, nor comprehend latin. Mass was mantra, not liturgy.
Victor Hugo writes in Notre Dame de Paris:
“This will destroy That. The Book will destroy the Edifice.”
Hugo’s point is that the advent of the printing press brought literacy to the masses. In this way, architecture was no longer the bridged the gospel to the common folk. This sets up quite a strange predicament. What is appropriately sacred beyond these stories? Specific forms and geometries? Structural feats? Rhetoricals aside, I believe many religious structures are still impressive despite Victor’s words.
Temple Adath Israel, Lower Merion, PA. I was involved with the renovation of a sacred space. This space was designed by Pietro Belluschi in the 1950s. It is a radially organized space. About the center are 12 structural concrete bays. The structure allows for light to enter from all sides, and more dramatically at the center from the cupola. The structural concrete takes shape as a star of David, which allows for the stained glass at the cupola.
First, I worked on drawings to repair and replace the roof across the few buildings that make up the complex — there is a school, banquet/gathering hall and a smaller prayer space. Eventually, the renovation project made its way from the roof to the interior. In good fortune, I was tasked to digitally model the space. This model was used to create an animation and some renderings that were critical in fundraising the renovations.

This is the animation for the renovation project:
Reference:
Atkin Olshin Schade Architects {Project Page on Architect’s Website}
Pietro Belluschi’s incredible cathedral in San Francisco {Cathedral of Saint Mary of the Assumption}

Leave a Reply